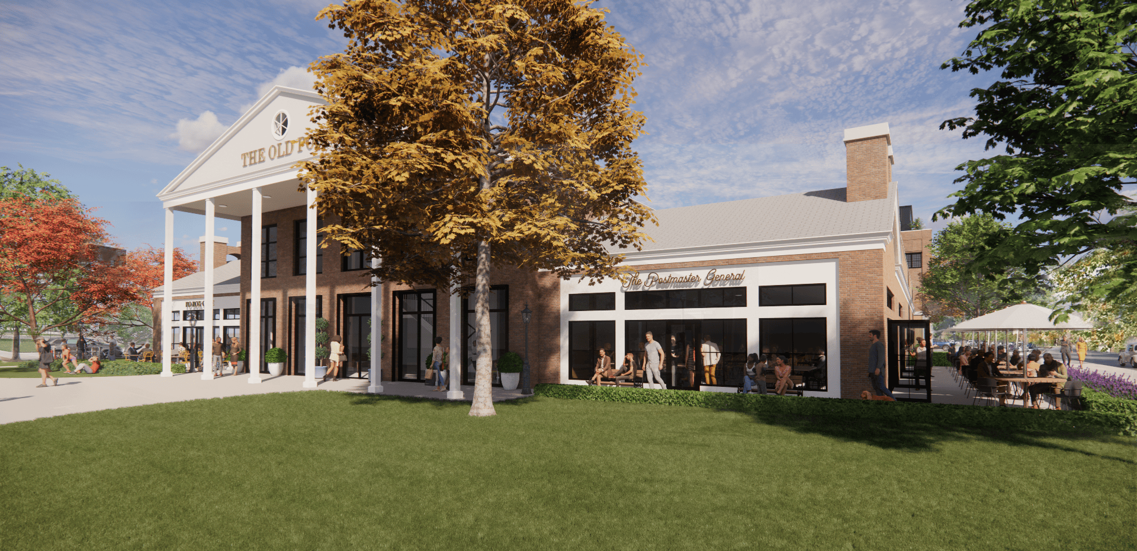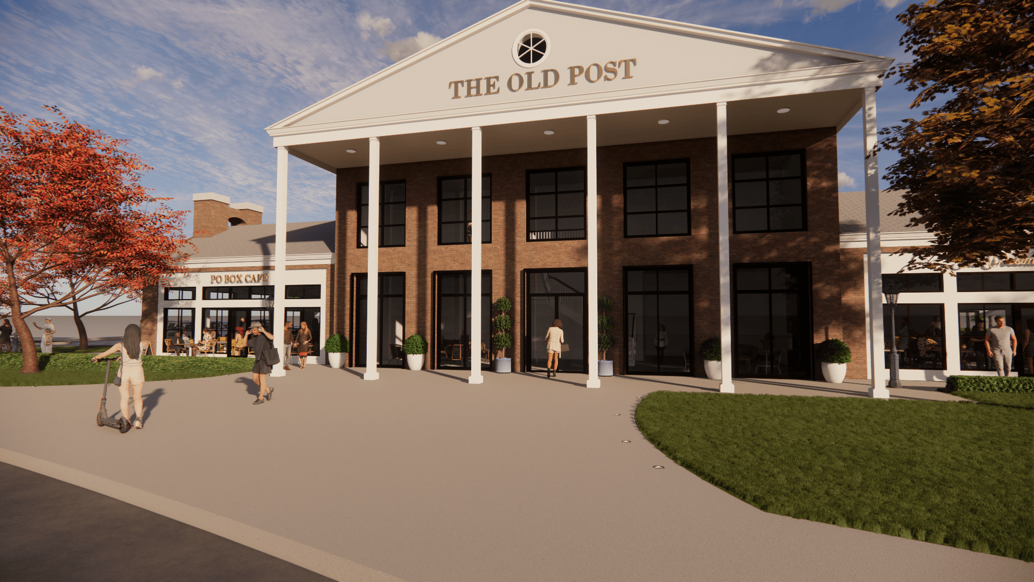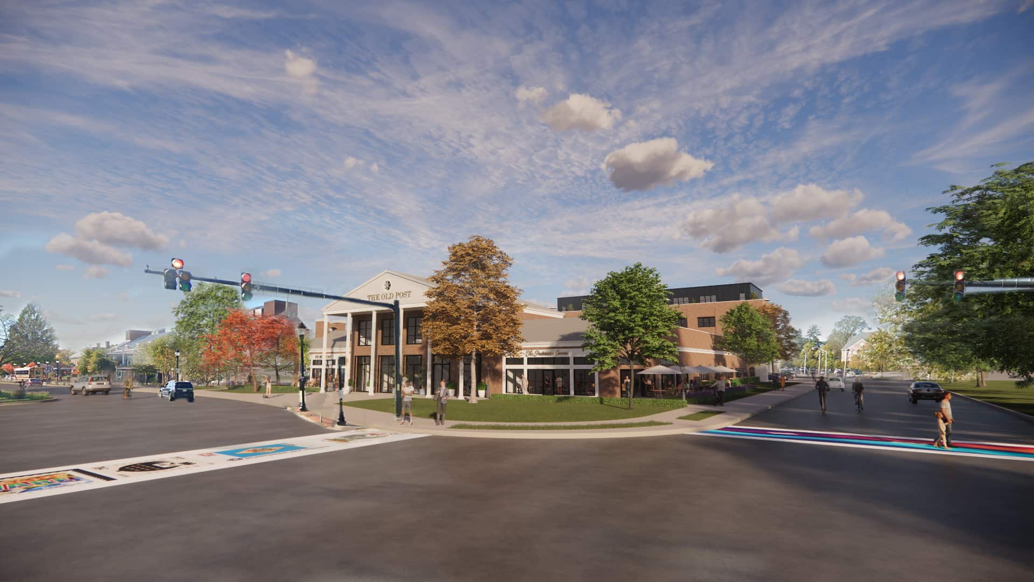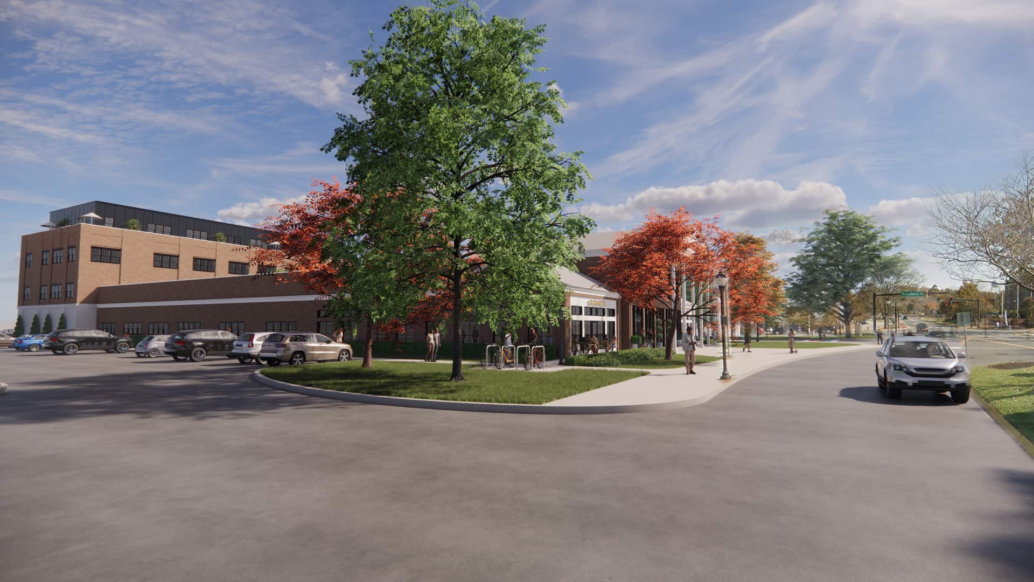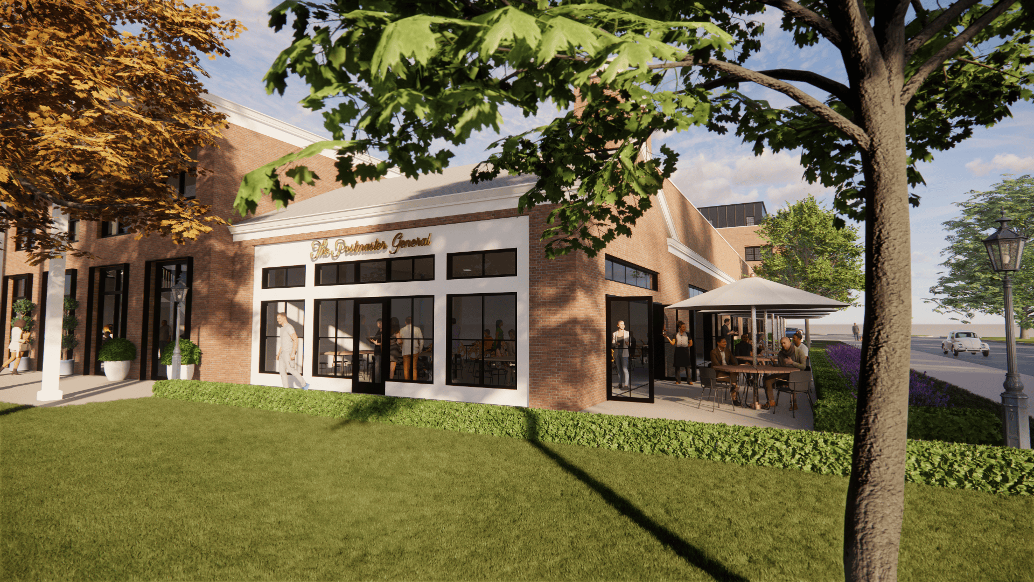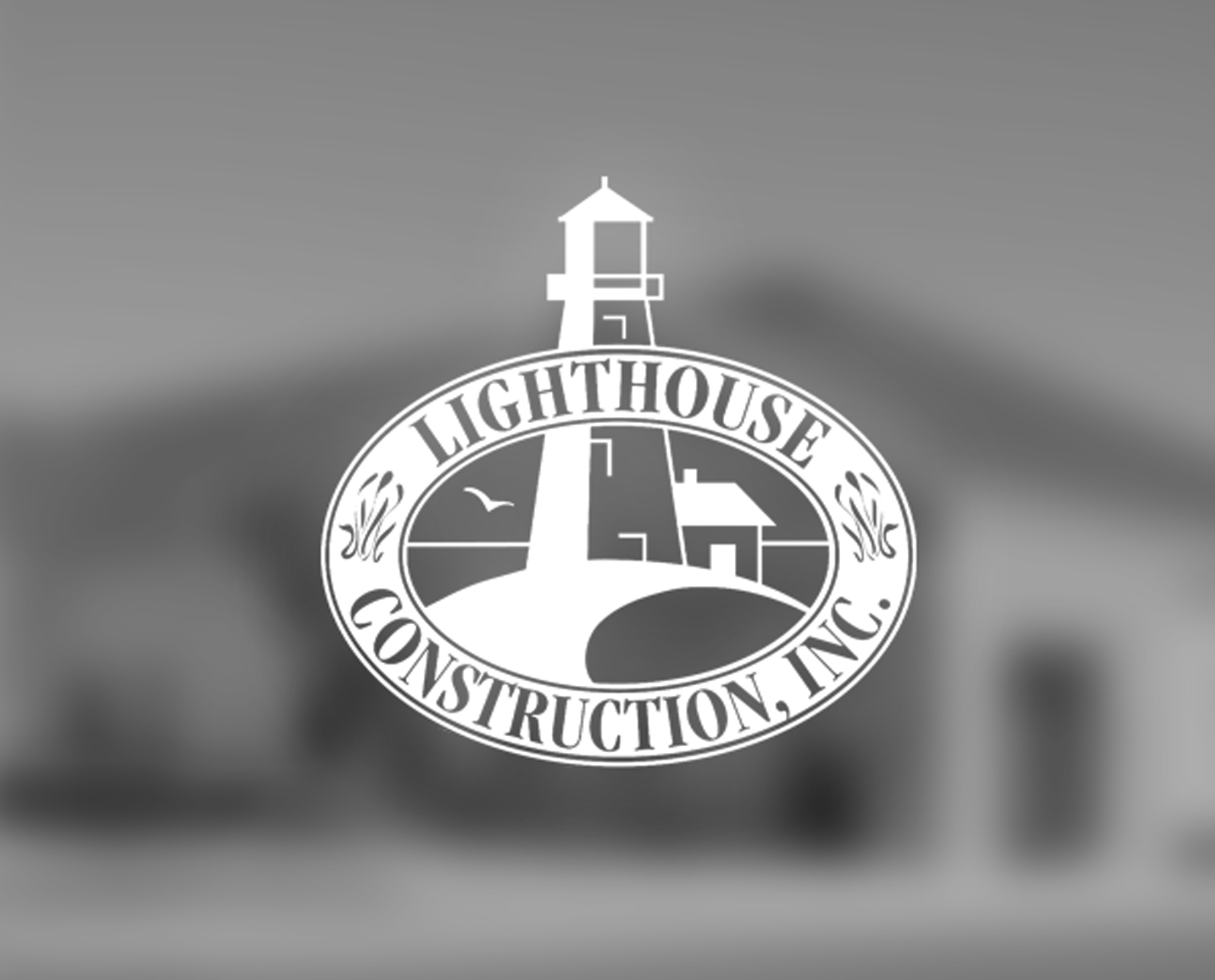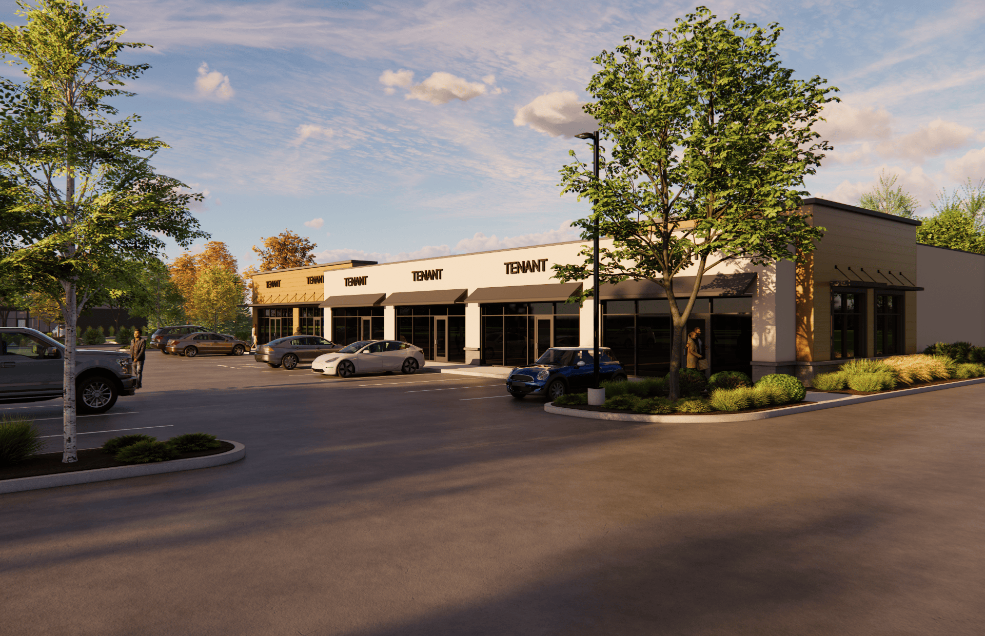The Old Post
| Total Square Footage: | 37,670 SF |
| Delivery Method: | Design & Preconstruction Services |
| Parking Spaces: | 60 |
About
Provided design services and preconstruction consulting for the redevelopment of the former Dover Post Office site. Preconstruction services included application and receipt of a competitive development grant as well as Historical Board certification and Planning and Zoning approval from the City of Dover. The proposed building as designed is an adaptive reuse of the existing Post Office, including a mixed-use professional office, retail, and multi-family.

